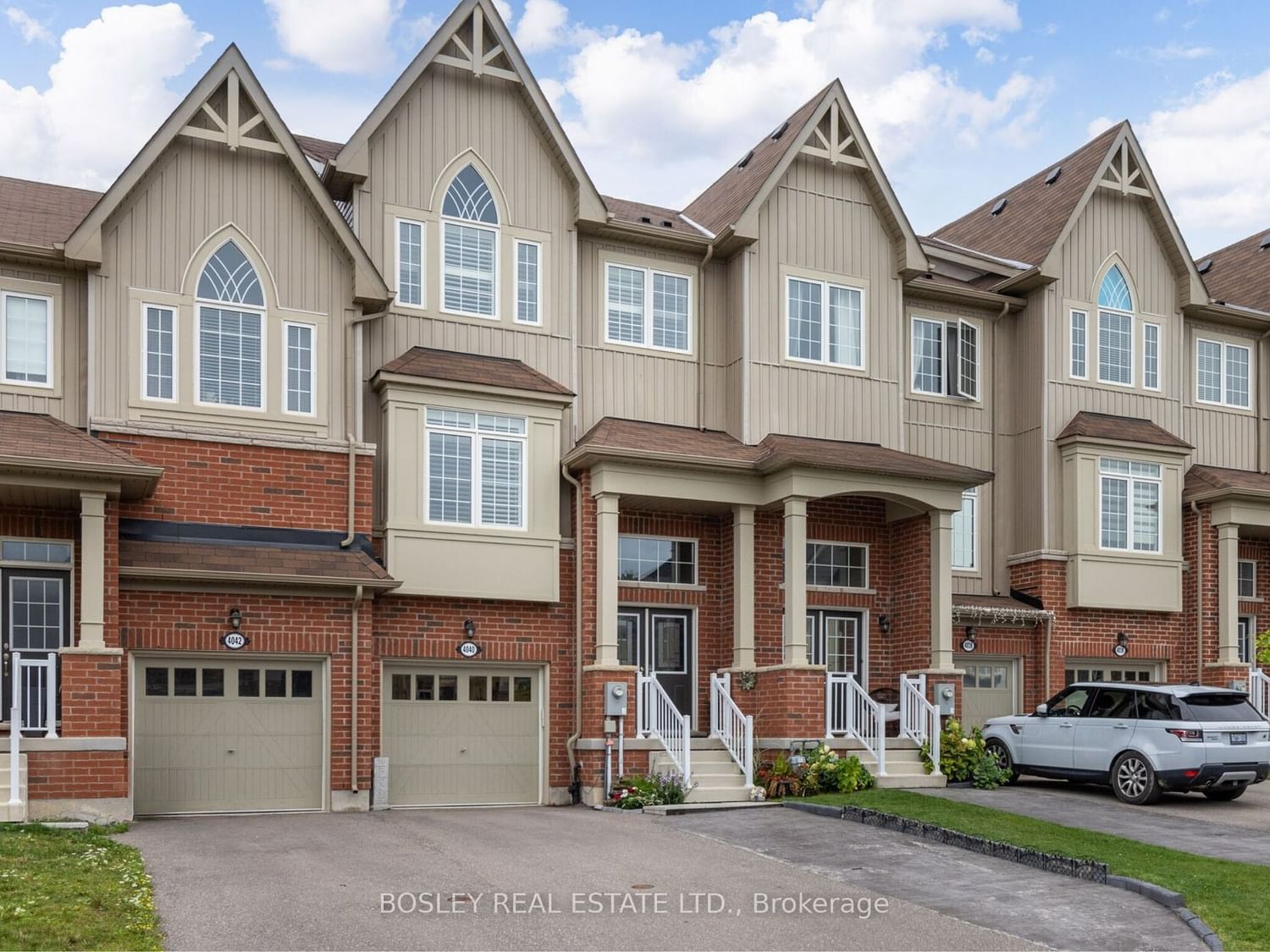$775,000
$***,***
3-Bed
3-Bath
2000-2500 Sq. ft
Listed on 3/21/24
Listed by BOSLEY REAL ESTATE LTD.
This freehold townhome offers a perfect blend of space and functionality with it's 4 levels of living area. The open concept main floor features a comfortable living room, dining room, and a well-equipped kitchen with a breakfast bar. Patio doors lead out to a recently extended deck overlooking a future park and walking path, ideal for entertaining. There's also a walk-in pantry and a powder room for added convenience. Upstairs, you'll find a luxurious primary bedroom with a 5-piece ensuite and a walk-in closet, along with two additional bedrooms and a shared bathroom. The bright lower level boasts a walkout to the backyard, a large family room, a laundry room, a 2-piece bathroom, and access to the garage. The unfinished basement provides endless possibilities for customization, while the backyard is low-maintenance with aggregate concrete, an armor stone retaining wall, and gardens. This townhome is situated in a vibrant neighbourhood with easy access to all the local amenities.
X8163304
Att/Row/Twnhouse, 2-Storey
2000-2500
14
3
3
1
Attached
3
6-15
Central Air
Unfinished, W/O
Y
Brick, Vinyl Siding
Forced Air
N
$5,030.00 (2023)
< .50 Acres
117.66x20.07 (Feet)
